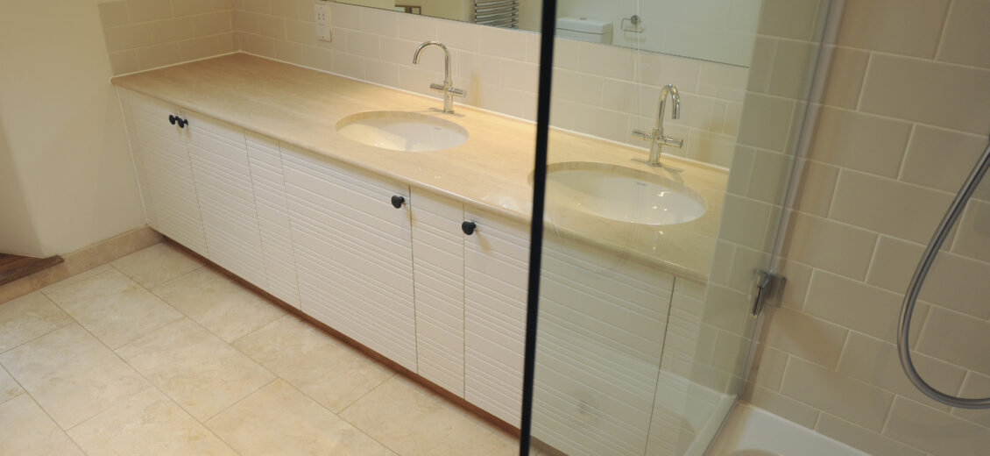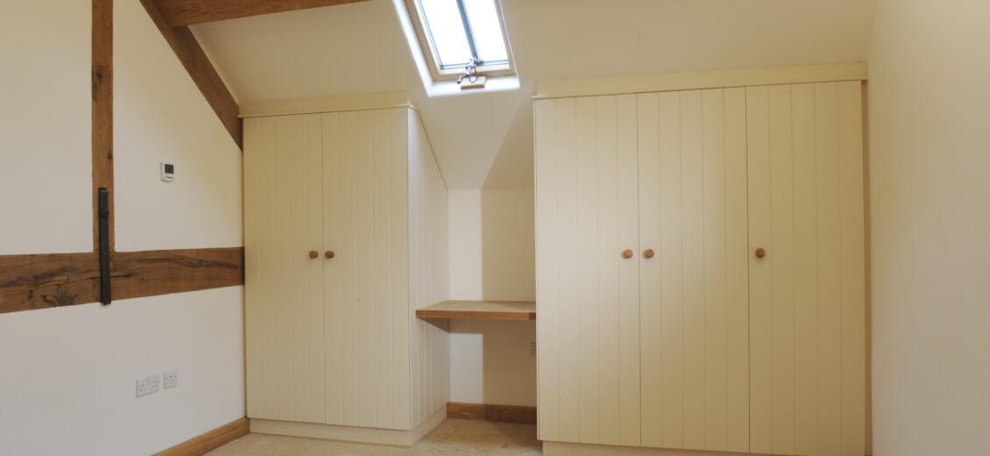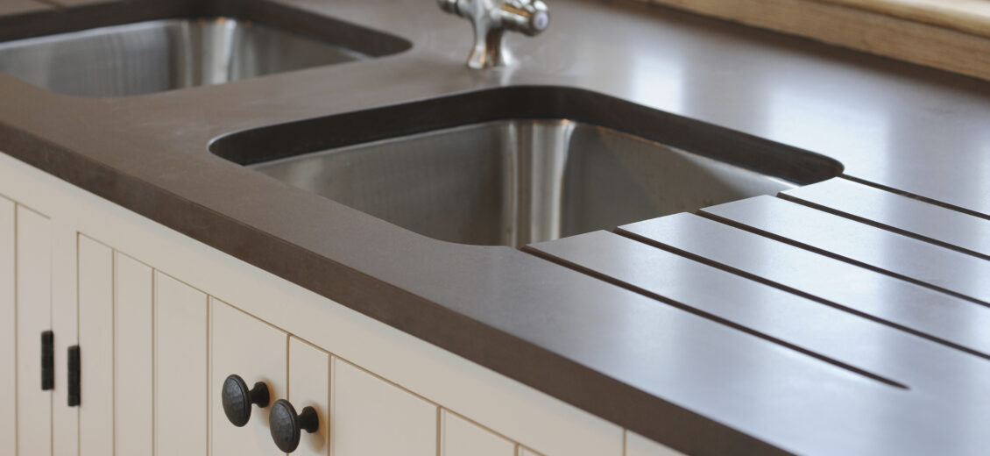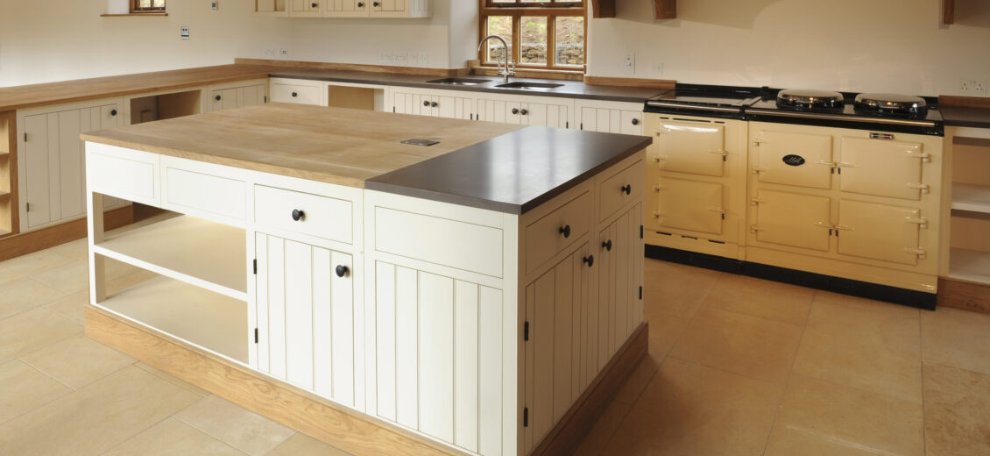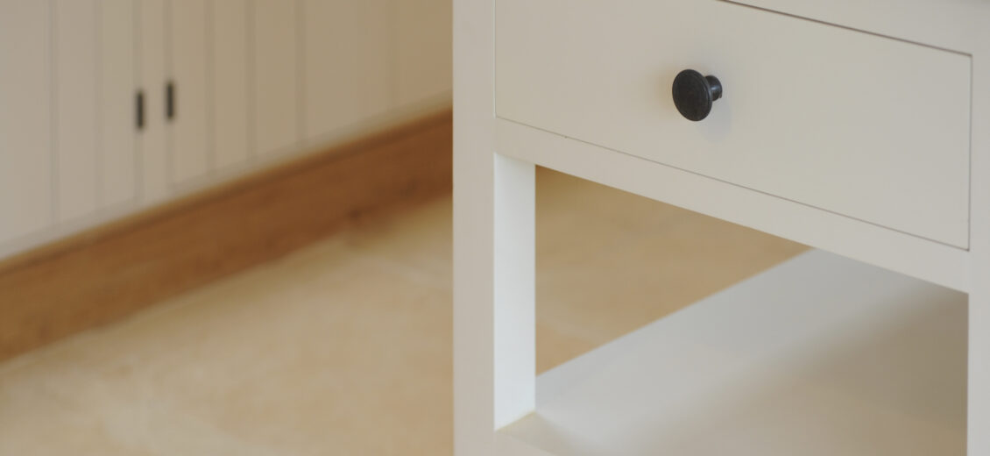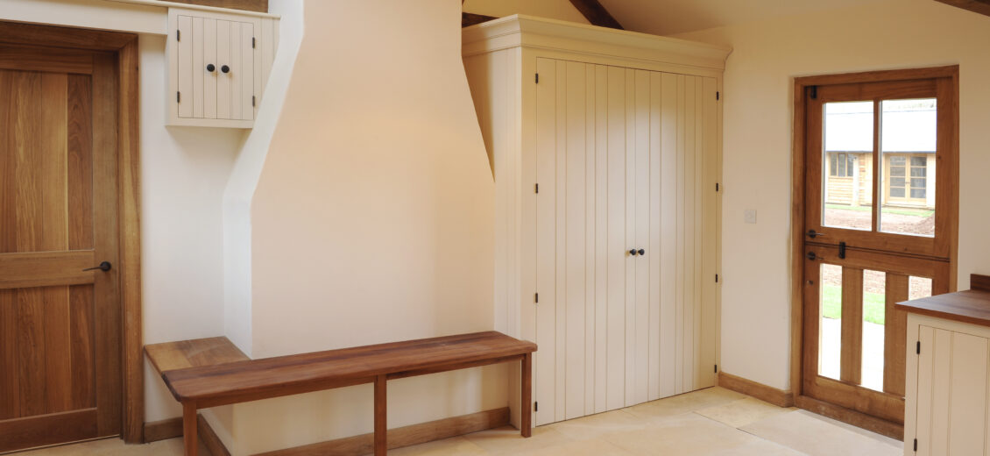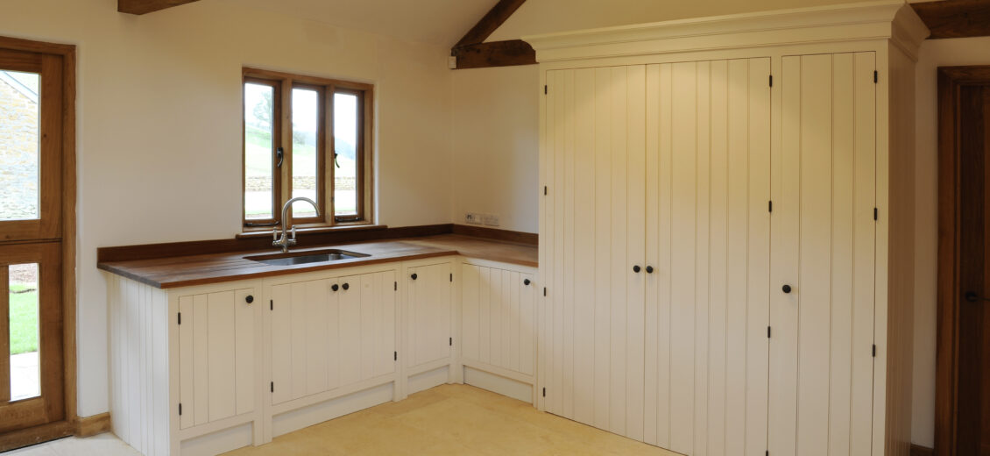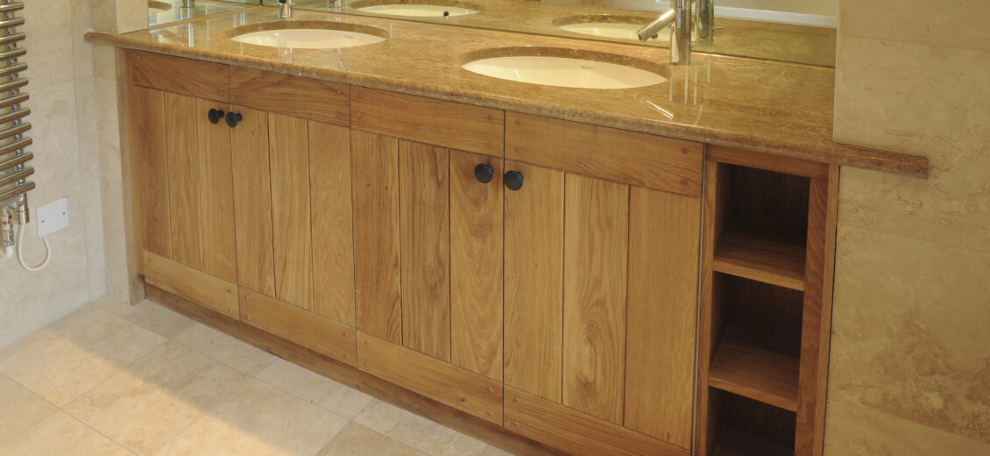+44 (0)1386 555 770
info@carltonsmith.co.uk
Barn Conversion
The kitchen in this barn conversion is an eclectic mix of granite, oiled oak and painted surfaces which work well to produce a distinctive and individual yet practical room with a large larder unit. The visuals were supplied by the architect and we produced the drawings, manufactured and fitted the units.
The units in the utility room and boot room house the boiler, etc and provide useful storage space whilst the fitted bench provides a seat for removing Wellington boots!
The vanity units are both unusual designs with granite tops but these blend well into the large rooms.
We also manufactured and fitted wardrobes in two of the bedrooms.

